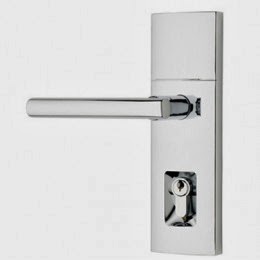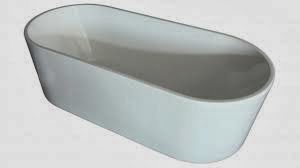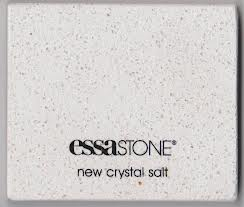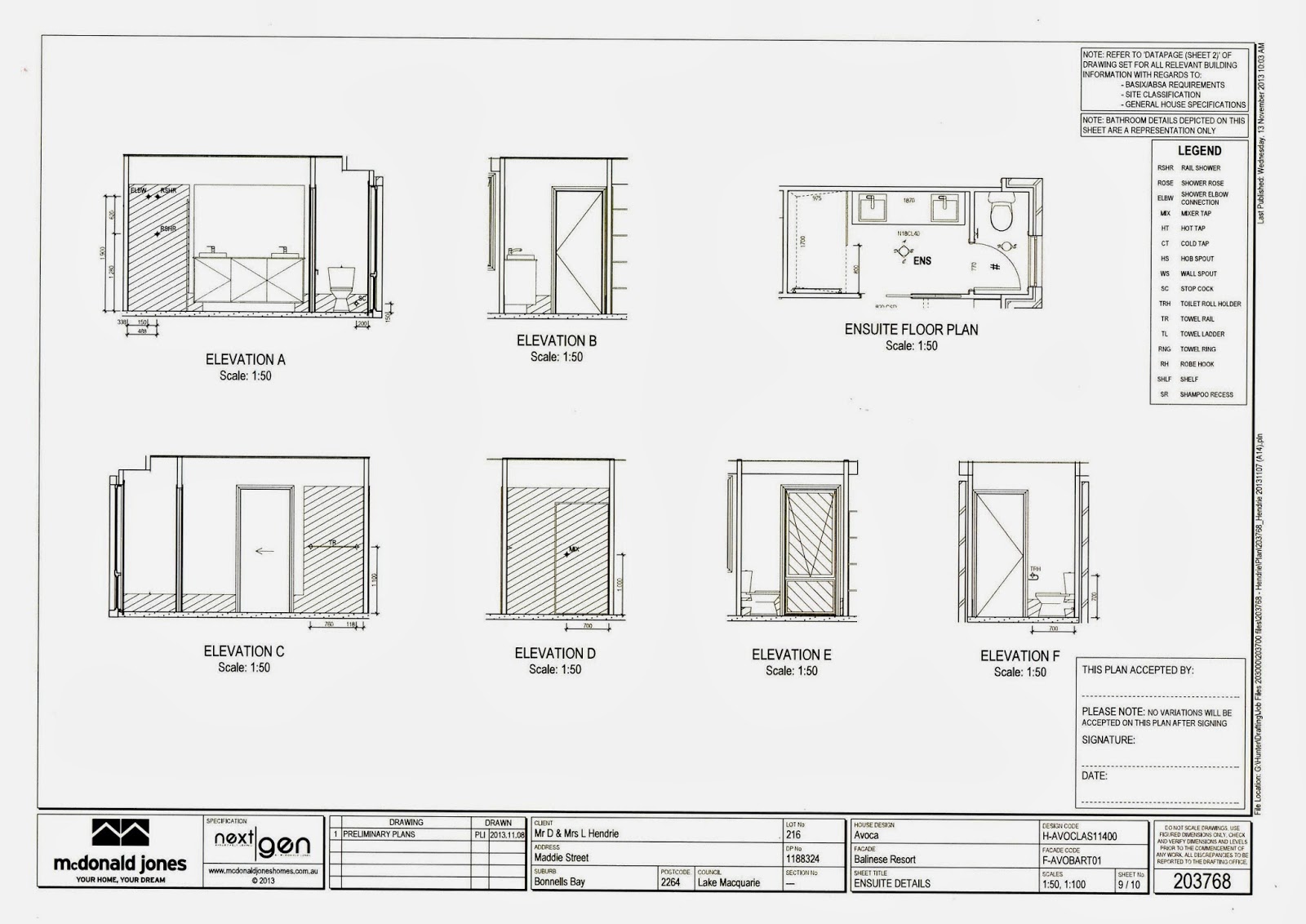Sunday, March 30, 2014
Plans off to Council
11/2/2014
I got a call today saying that our plans were submitted to council. Hopefully they are passed through quickly.Variation for Bathroom
4/2/2014
Received and signed the variation for the Bathroom and WC to be extended out under the eaves. Bit disappointed though about having to pay an administration fee of $1000. Maybe MJH needs to have a "one get out of jail free card" in case you forget something after signing off. With all that's going on with the initial stages of building a house, it would be a nice gesture. I will suggest this to them at the end of our build.Saturday, March 29, 2014
Contracts Signed
24/1/2014
Contracts were presented and signed today and our CLO informed us he is moving into a different department. Dean will be our new CLO.Loan Approved
13/1/2014
We received news from the bank today. Our loan is approved but we didn't get everything we wanted e.g. fencing, retaining. Also thinking over the Christmas break, we have made a variation to the bathroom & WC with them being moved out under the eaves and installing a freestanding bath. The $1000 admin fee wasn't welcomed but I think we would of kicked ourselves if we didn't do it.Land Settled
28/11/2013
After waiting patiently for 10 months, our land settled today. Now we are waiting for our financial institution to value everything.Plans Signed-Off
18/11/2013
Today Brett presented our plans for signing off. Now off for some R&R with the family down the far South Coast town of Merimbula. We also plan to stop and have a look at the 'Avoca' at Brooks Reach. My wife hasn't seen it in the flesh as both display homes were 3 hours drive north and south of us.Friday, March 28, 2014
Colour Selections
11/11/2013
We had our colour selection today at the Thornton office. WOW what a head spin. Here are our selections. $ = Upgrade
We had our colour selection today at the Thornton office. WOW what a head spin. Here are our selections. $ = Upgrade
External
- Bricks - Austral Urban One Latte
- Roof - Colourbond Jasper
- Bag & Paint - Front of House- Twiggy
- Fascia - Surfmist
- Watertank - Paperbark
- Gutters - Jasper
- Eaves - Surfmist
- Downpipes - Twiggy
- Garage Door - B&D Contemporary in Caoba $
- Rear Garage Roller Door - Paperbark
- Front Door - Nexus NEX35 with clear glazing - Caoba $
- Posts/Columns - Caoba
- Window Frames - Surfmist
- Front Door Lock - Trilock Align Satin Chrome
Internal
Bathroom
- Vanity - By Joiner
- Bath - Aura 1800 Freestanding $
- Toilet Suite - Stylus Venecia Close coupled
- Shower - Standard frame, Pivot Door-Bright Silver
- Shower Hob - Stainless Steel
- Mirror Frame - Frameless
- Towel Rail - Phoenix IVY Double Rail
- Toilet Roll Holder - Phoenix IVY Roll Holder
- Vanity Bowl - Manooga 70mm white 1 bowl 1 taphole
- Vanity Waste Plug - Pop-up Chrome Plug $
- Benchtop - Essastone New Crystal Salt
- Cupboards - Polytec Melamine Classic White Matt
- Handle Type - Hettich 9995538 - CLIVIA CC192 SS -Horizontal
- Floor Tiles - Solna Bianco 300mm x 300mm
- Floor Grout Colour - Misty Grey
- Wall Tiles - Solna Bianco 300mm x 600mm
- Wall Grout - Misty Grey
- Floor & Shower Grates - Kite 130 x 130mm sq Chrome Waste $
Ensuite
- Vanity - By Joiner
- Vanity Waste Plug - Pop-up Chrome Plug $
- Benchtop - Essastone New Crystal Salt
- Cupboards - Polytec Melamine Classic White Matt
- Handle Type - Hettich 9995538 - CLIVIA CC192 SS -Horizontal
- Drawers - 3 x equal height drawers to centre
- Floor Tiles - Waterford Carrara 300 x 300mm
- Floor Grout - White
- Wall Tiles - Waterford Carrara 300 x 450mm Gloss
- Floor & Shower Grates - Kite 130 x 130mm sq Chrome Waste $
Laundry
- Laundry Tub - Radial Vital 45 L f/line SS tub w F/mix
- Benchtop - Polytec Laminate Snow Fabrini Matt 1500mm long Kitchen type cupboard $
- Cupboard Colour - Polytec Melamine Classic White Matt
- Handle Type - Hettich 9995538 - CLIVIA CC192 SS -Horizontal
- Overhead Cupboards - 1500mm long overhead cupboards $
- Cupboard Colour - Polytec Melamine Classic White Matt
- Floor Tiles - Solna Bianco 300mm x 300mm
- Floor Grout Colour - Misty Grey
- Wall Tiles - Solna Bianco 300mm x 600mm
- Wall Grout - Misty Grey
- Floor Grate - 100mm Chrome Slotted
Tapware
- Bathroom Tapware - Caroma Quatro Solid Handle Mixers $
- Bathroom Shower Rose - Quatro Square Adjustable Shower Outlet $
- Ensuite Shower Rose - Dorf Jovian Fixed Overhead Square from Ceiling 300mm $
- Laundry Tapware - Base Mixer
Doors
- Doors - 2040mm High
- Internal, Linen & Wardrobe Doors - Flush PCMDF
- Pantry & Master Bedroom Doors - LIN 1 Translucent Glazing $
- Internal & Pantry Handles - Straight Lever SS G4 $
Kitchen
- Benchtop - Essastone New Crystal Salt
- Edge - Stnd 3 mm double pencil round 40mm edge $
- Under bench Colour - Polytec Melamine Classic White Matt
- Underbench Handles - Hettich 9995538 - CLIVIA CC192 SS -Horizontal
- Overhead Cupboard Colour - Polytec Melamine Classic White Matt
- Sink - Clark Monarco Double Bowl undermount with Routered dish drain $
- Flickmixer - Saracom Sink Mixer
- Water Purifier - Standard In-line Water Filter
- Drawer Unit Configuration - Total 2 Banks - 1 utensil with 2 equal $
- Drawer Position - 1 x bank each side of oven
- Drawer Option - Soft Close to all drawers $
Internal Painting
- All Walls - Taubmans Winter Ice
- Skirting - Taubmans Illusive White Gloss
- Internal Doors - Taubmans Illusive White Gloss
- Ceiling - Taubmans Illusive White
Carpet
- Nominated Areas - Master Suite, 2 x WIR, Bed 2, 3&4 & Home Theatre
- Carpet Range - Beaulieu Carpets Broadwalk $
- Carpet Colour - Amazonstone
Timber Flooring
- Nominated Areas - Entry, Kitchen, WIP, Meals, Great Room, & Bedroom Hallway
- Timber Type - Genesis Flooring Kosciusko Ash Bamboo $
Wednesday, March 26, 2014
Pre-Colour Selections
31/10/2013
Pre-colour Selections- We received the mychoice colour studio folder today along with our Consolidated Tender which we signed 5/11/2013. So many nice things to choose from.
Pre-colour Selections- We received the mychoice colour studio folder today along with our Consolidated Tender which we signed 5/11/2013. So many nice things to choose from.
Tuesday, March 25, 2014
House Plans
8/11/2013
These are the preliminary plans. There are more modifications to come, this time to the main bathroom which i'll touch on in a later post.
These are the preliminary plans. There are more modifications to come, this time to the main bathroom which i'll touch on in a later post.
Front Elevation
Overview
My wife loves the WIP
Main Bathroom
En-suite
The "Avoca"
12th October 2013
After plenty of debate on what design to have on our block, we decided on the "Avoca". My wife always wanted to have separate WIR's but this design only had the one. She had an idea to move the en-suite out under the eaves which created enough room to add a second WIR at the entry to Master Bedroom. David our consultant was very helpful with our modifications. He had the plans re-drawn in a flash.
We also changed a few things and some extra offers from MJH were included:
After plenty of debate on what design to have on our block, we decided on the "Avoca". My wife always wanted to have separate WIR's but this design only had the one. She had an idea to move the en-suite out under the eaves which created enough room to add a second WIR at the entry to Master Bedroom. David our consultant was very helpful with our modifications. He had the plans re-drawn in a flash.
We also changed a few things and some extra offers from MJH were included:
- Balinese Resort Façade
- Scott Cam Upgrade Package to Smeg appliances
- Impressions Package
- 32 lt Dux Endurance hot water system
- Free Alfresco Promotion
- Coffered ceiling to Entry
- Water point to fridge
- Ducted exhaust fan to Laundry
- Additional Garage
- Extend double Garage forward 600mm
- Extend entry into Patio 900mm
- 2550mm high ceilings
- Bed 3&4 Robes extended 520mm each
- Shampoo nook in En-suite shower
Road sealed
Friday, March 7, 2014
Subscribe to:
Posts (Atom)




















